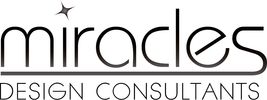|
Miracles Design Consultants was tasked to design a stimulating work environment for the flag carrier airline of Singapore, Singapore Airlines Limited.
Ditching the typical, uninspiring office cubicles for an open plan workspace is implemented to maximise the flexibility use of the space at TECHSQ, SIA Training Centre. The design space is to promote openness and transparency which allow the employees to meet each other and endorse collaborative working. Given Singapore Airlines’ role as an award-winning airline corporation, we sought to showcase a contemporary, vibrant, futuristic and agile environment, while simultaneously preserving a clear and clean aesthetic that contribute to this message. The premise is to design an open space that can promote team integration and maintain versatile common areas, wherein different types of activities can be carried out. An open floor plan is chosen, with the operational area on the perimeter of the building in order to take advantage of natural light and, which enable the common services strategically distributed around the building. The project incorporates dynamic spaces such as conference rooms with different capabilities, quiet rooms for virtual calls or meetings, private huddle rooms, project rooms, fully equipped hot desks for casual meetings, and open plan workstations. As for recreational areas, open space is designed which comprises a “futuristic work café” and with an operable wall where this space can be expanded to host “Town Halls.” Brand image is expressed through the use of colour in different spaces and in elements that feature simple lines. Every single one of these details represents the implementation of materials that feel futuristic, fresh and innovative, which infuses quality to space. This includes a spiral staircase linking the two levels and undulating lines on the floors to define open spaces and working collaboration spaces.
0 Comments
Your comment will be posted after it is approved.
Leave a Reply. |
AuthorFiza S. Archives
February 2020
Categories |
Copyright © 2017






















 RSS Feed
RSS Feed